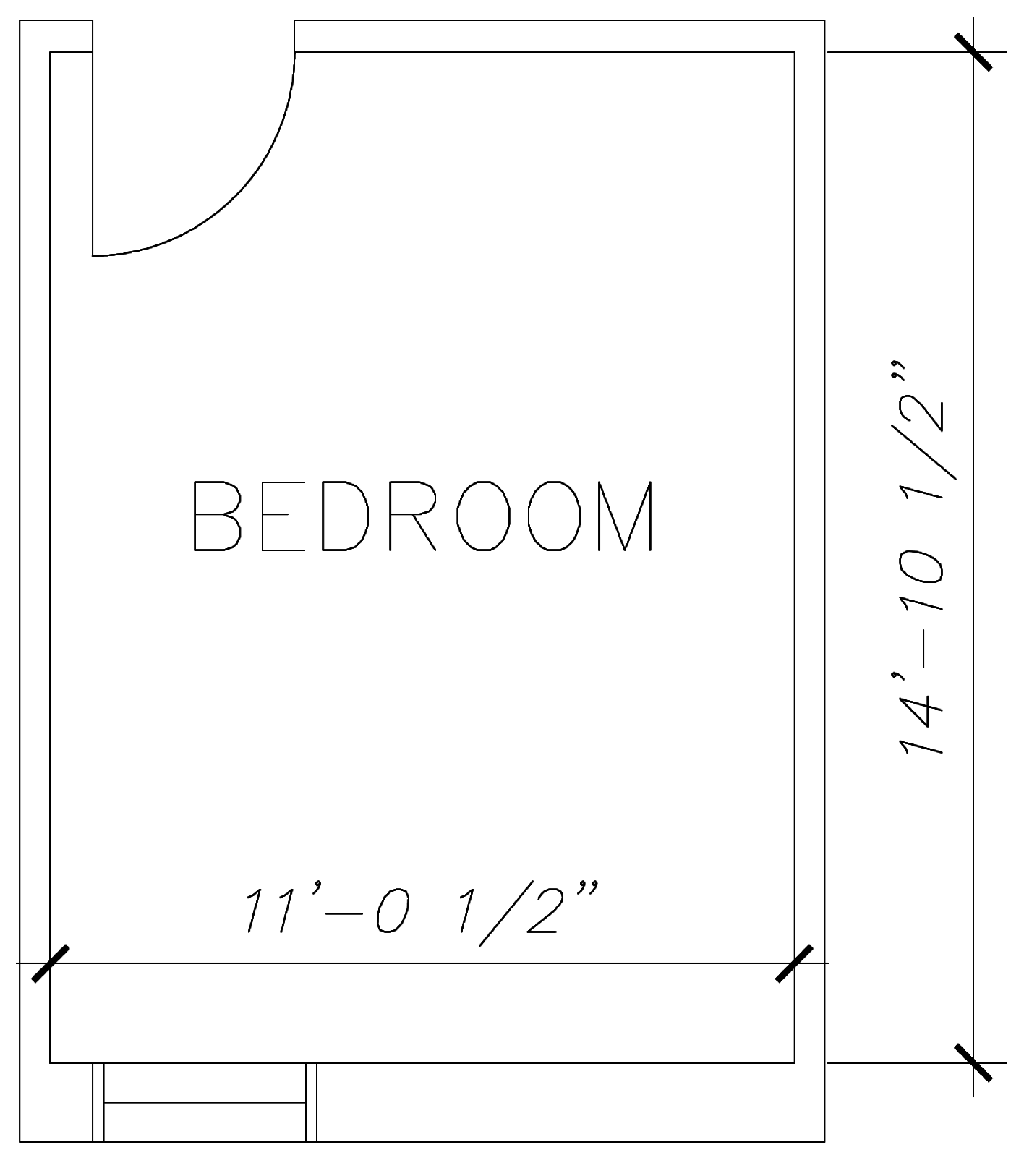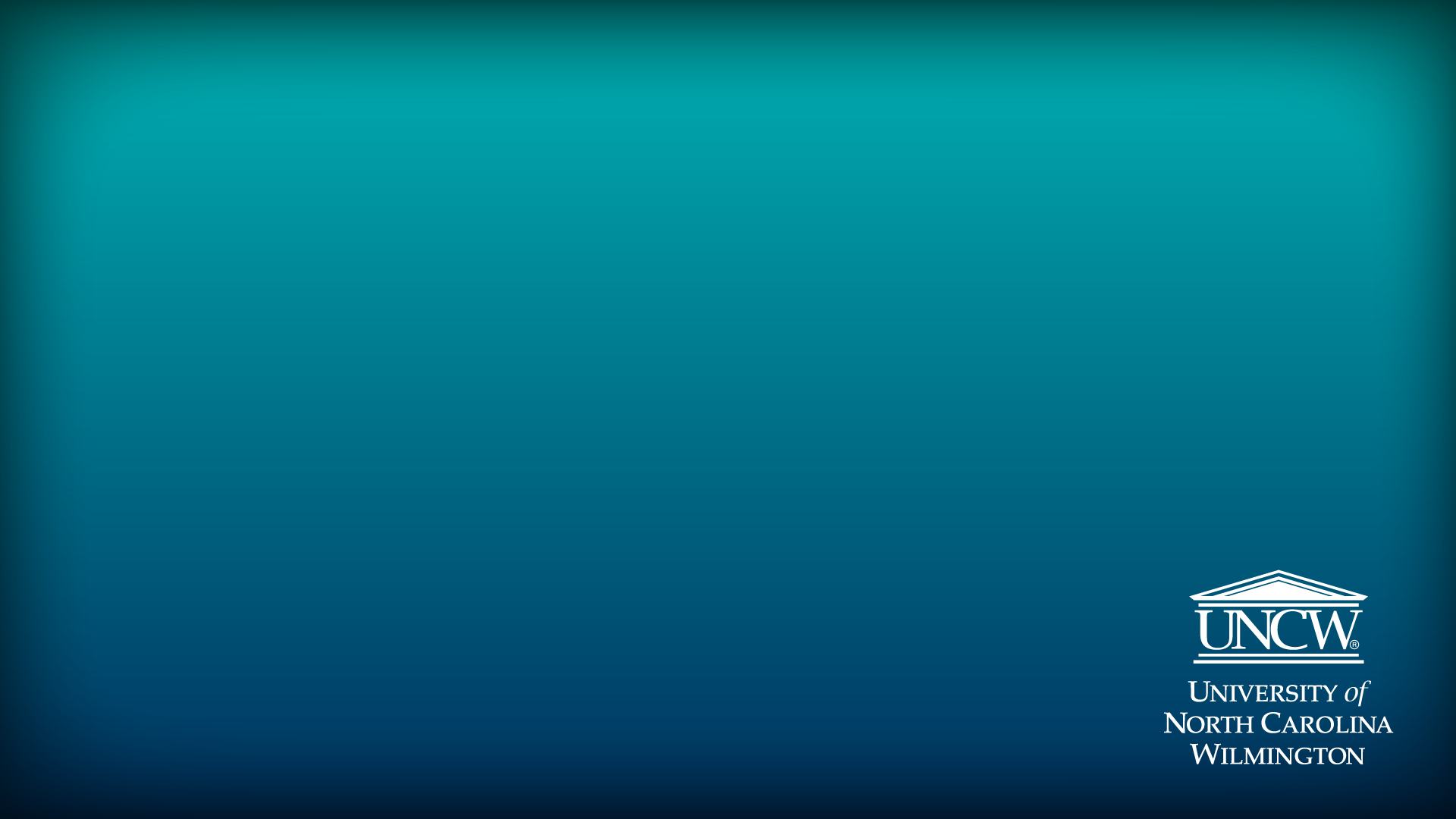Keystone House
Room Details
- Furnishings: dresser, desk with chair, bed, mattress, wardrobe, mobile pedestal
- Shared bathroom spaces
- Dresser:
- 30”W x 24”D x 30”H
- Wardrobe:
- 36”W x 24”D x 72”H
- No closet
- Bed:
- Beds are Loftable
- 36" W X 80" L x adjustable height
- Mattress:
- Extra-long twin (36″x80″x7")
- Desk
- 30" x 24" x 30"H
- Mobile Pedestal
- 18' x 24' x 30"H
- Shelf and drawer
- Can be combined with desk to create a larger work surface
- Window: L 25", H 67"
- Blinds
- Room: Size
- 14' 10.5" x 11' 0.5"
Floor Plans:
 *If you are having trouble viewing the image please reach out to us.
*If you are having trouble viewing the image please reach out to us.
- Traditional Hall
- Bed Spaces: 100
- Single Gender Pods
- Shared Bathroom Facilities
- Smoke Detectors/Fire Sprinklers
- Smoke-Free
- Visitation: 24-Hour
To send mail and packages by U.S. Postal Service mail, follow this addressing formula:
Student's Full Name
UNCW Station - CB#_ _ _ _ _
601 South College Road, Wilmington NC 28407-_ _ _ _
Add the last 4 digits of the campus box number after the UNCW zip code. Find your mailbox number.
Questions? Email UNCW Housing or call 910.962.3241 and we will be happy to help!
Innovation and Keystone House Virtual Tour

Contact Us
Myia Robinson, Assistant Residence Coordinator
Email: smr2943@uncw.edu
Aleah Olson, Assistant Residence Coordinator
Email: ago6087@uncw.edu
